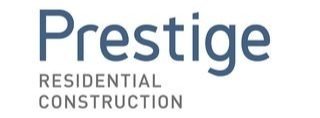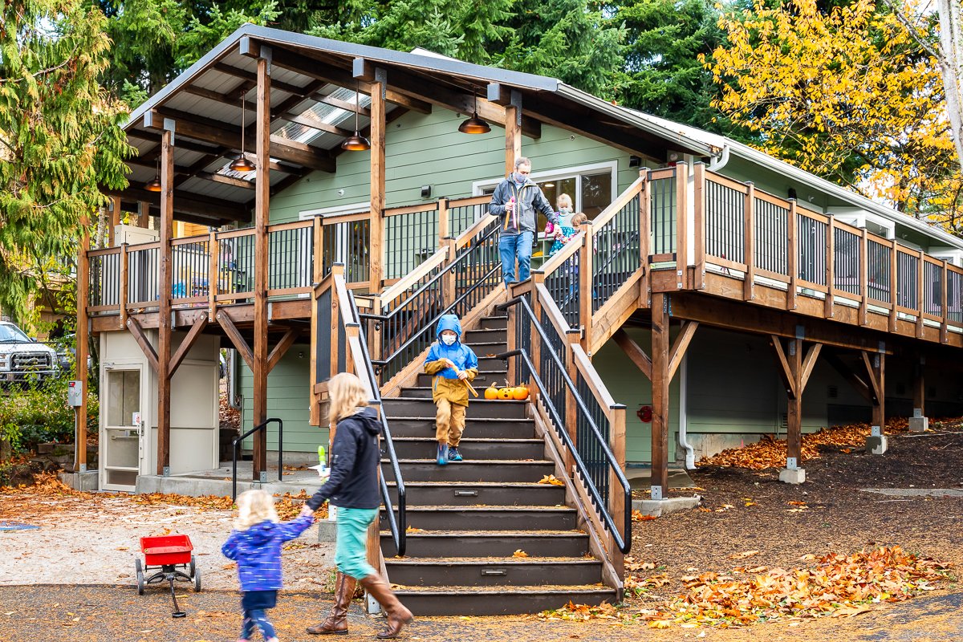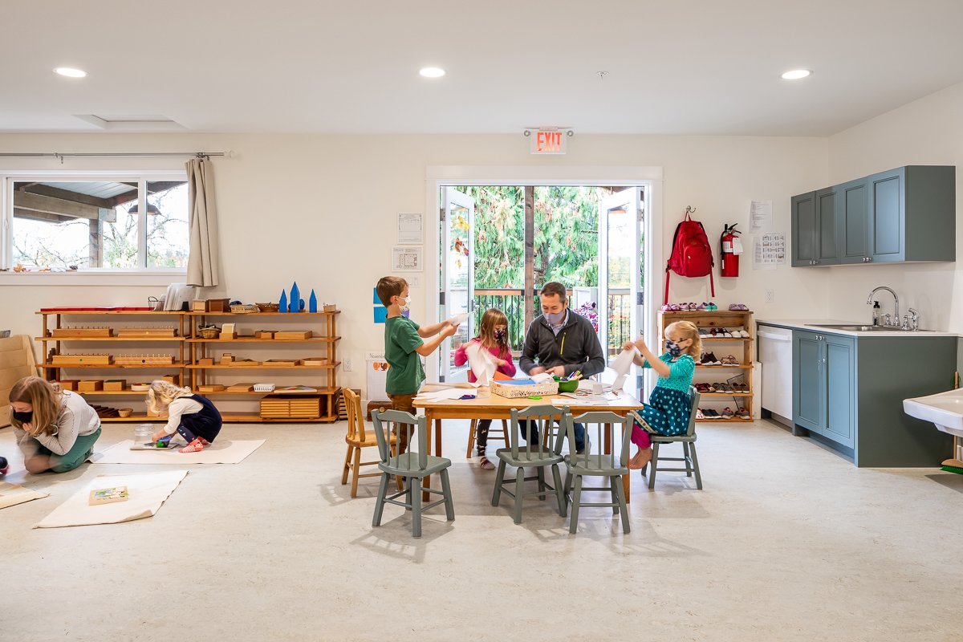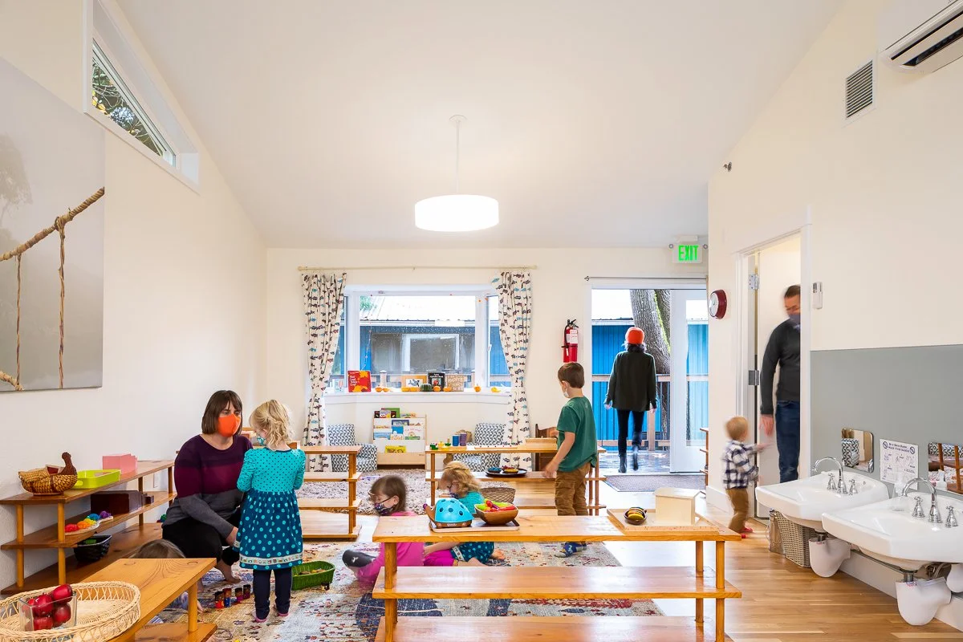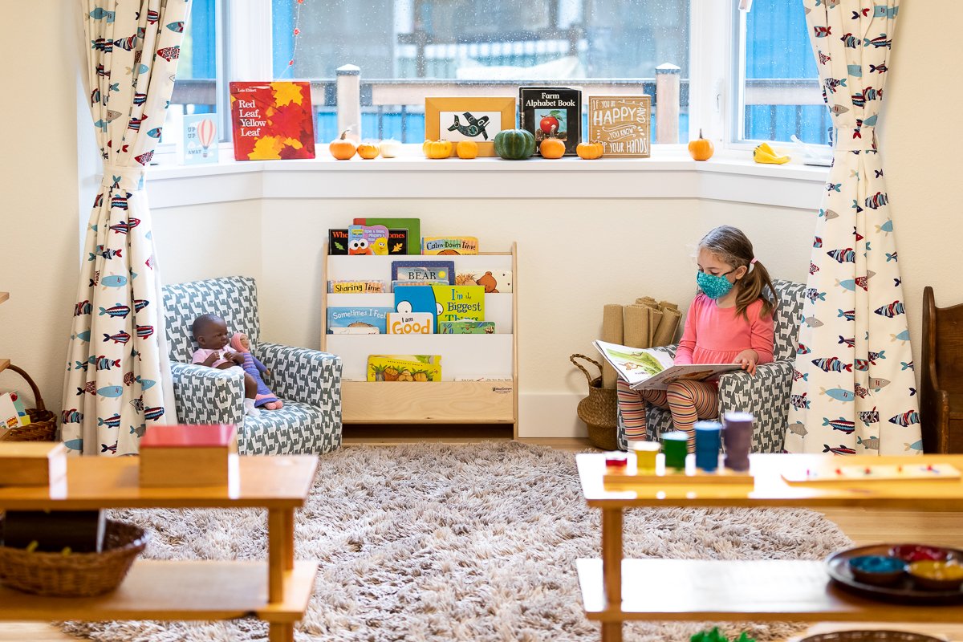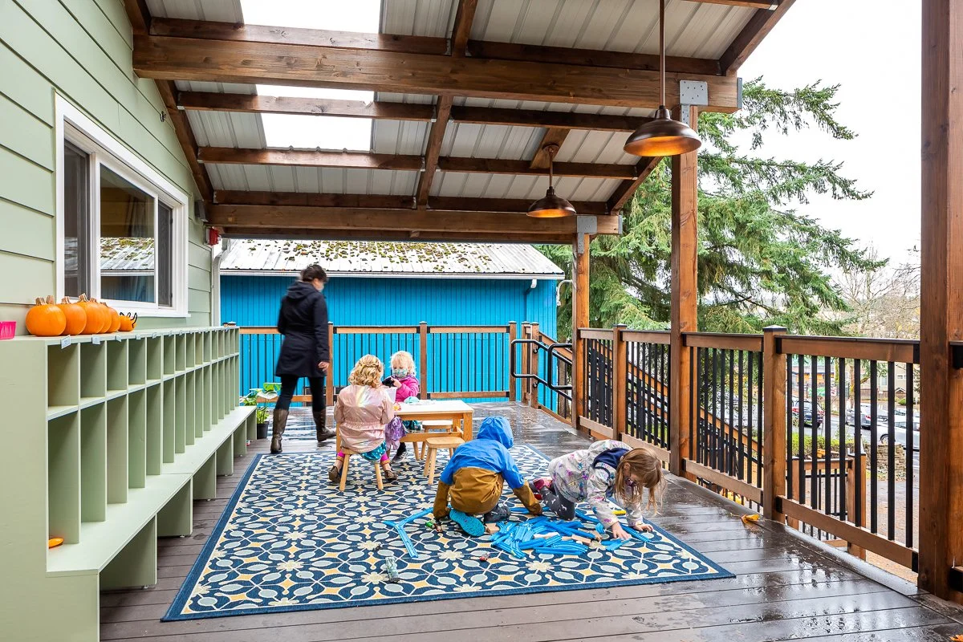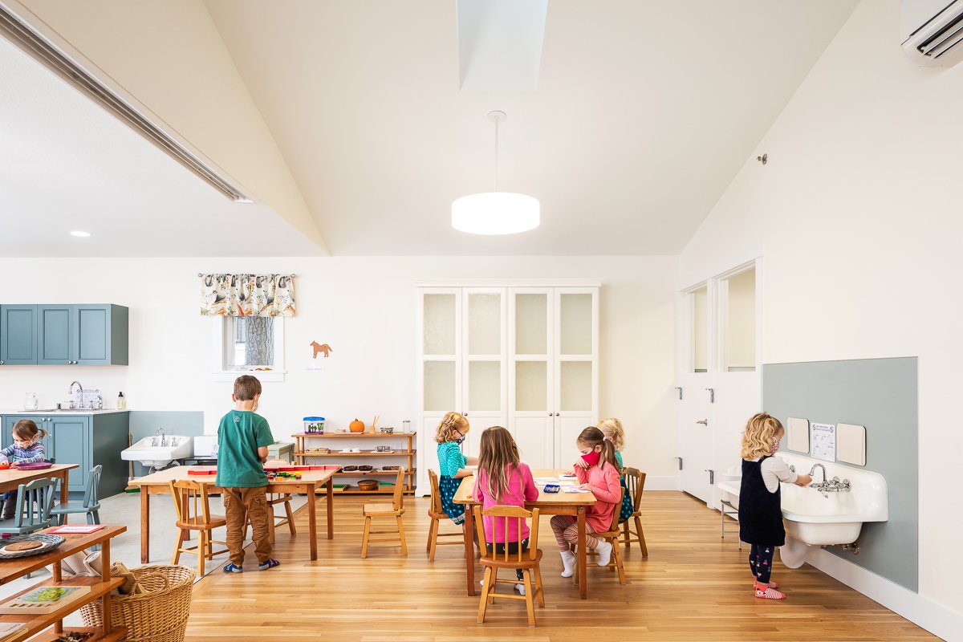
Residential home becomes Modern Preschool
Architectural Style
Building Conversion
Project Scope
Converting this former home to commercial usage entailed adding handicap accessibility as well as mechanical & building updates which improved weather-resistance, seismic performance, durability, comfort and indoor air quality.
Architect
Anjali Grant Design LLC
Photographer
Cindy Apple
We transformed a tired single-family residence into a Montessori Preschool facility that includes two primary classrooms, multiple baths and a protected outside play/transition space. The completed spaces offer abundant natural light, fresh new finishes and add an ideal new facility to the school campus.
