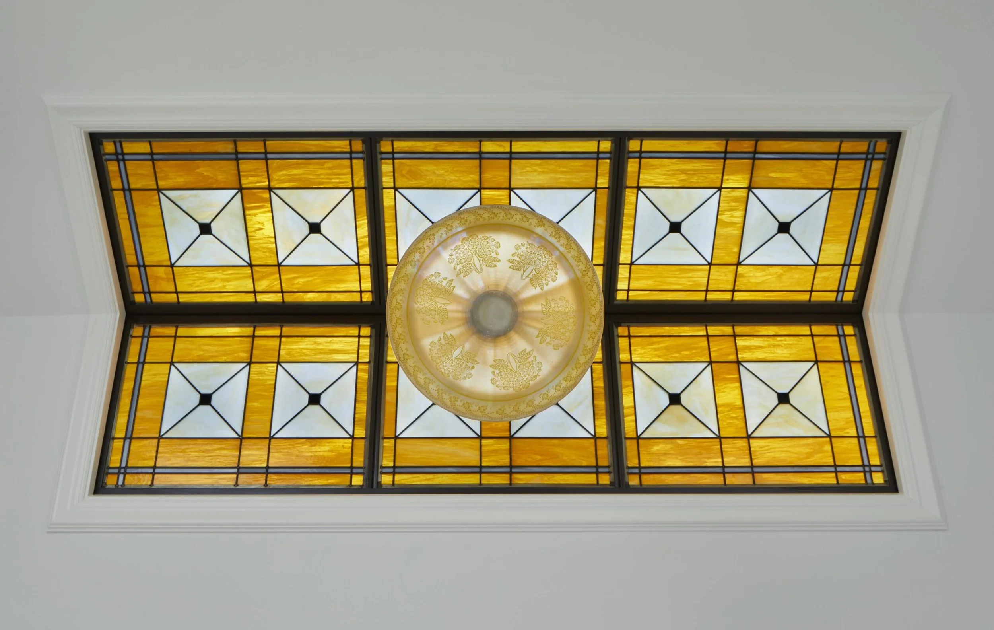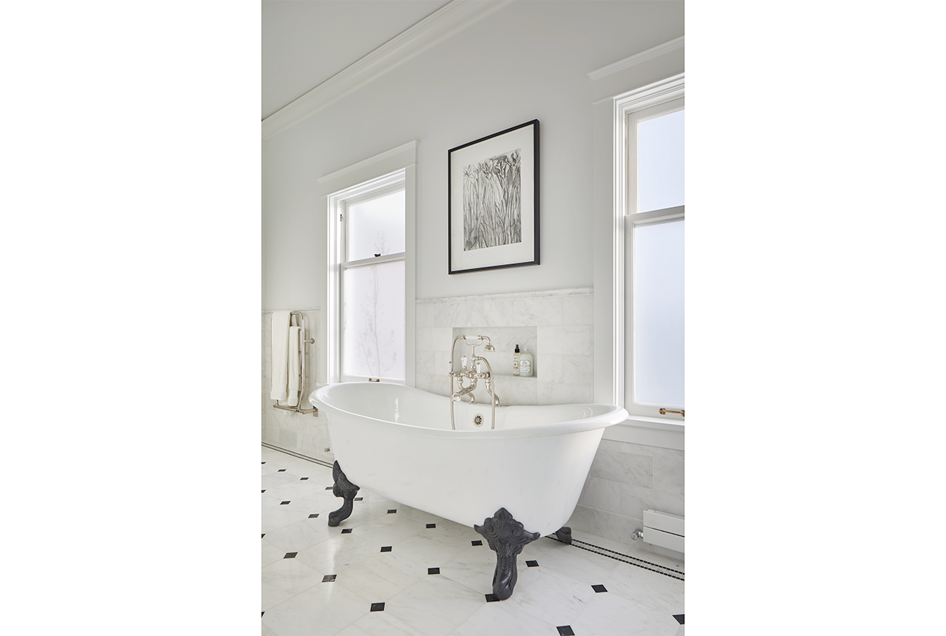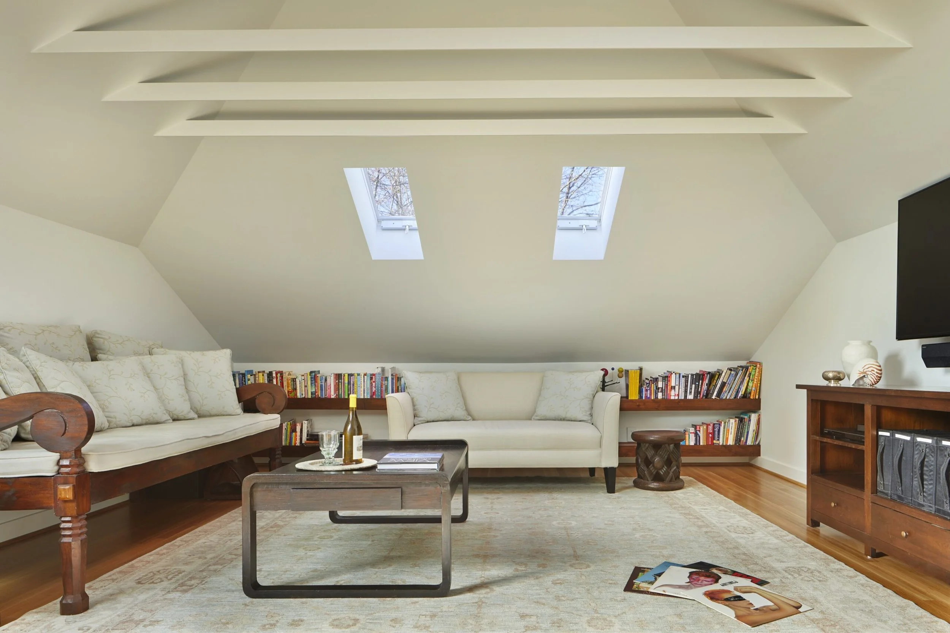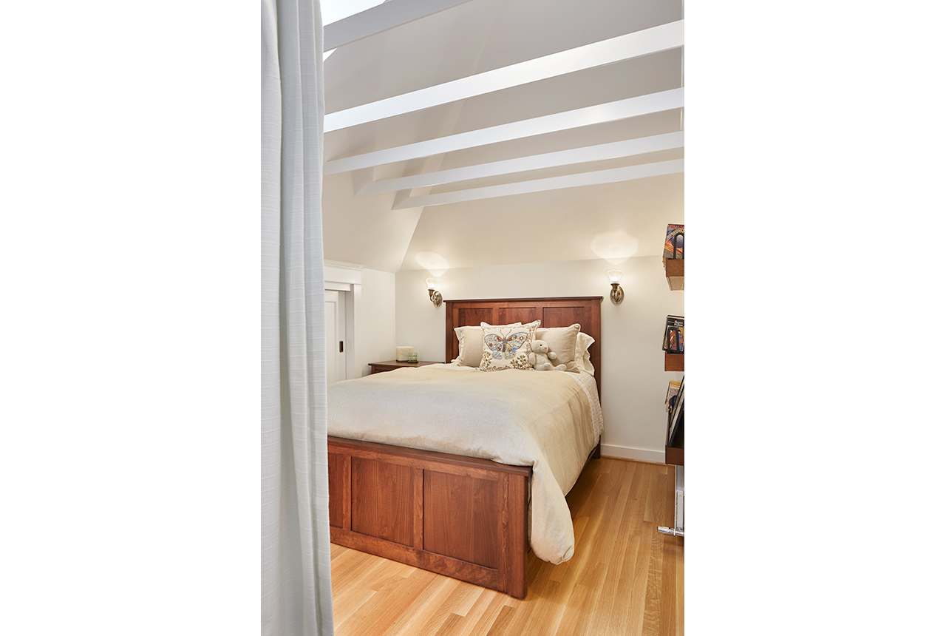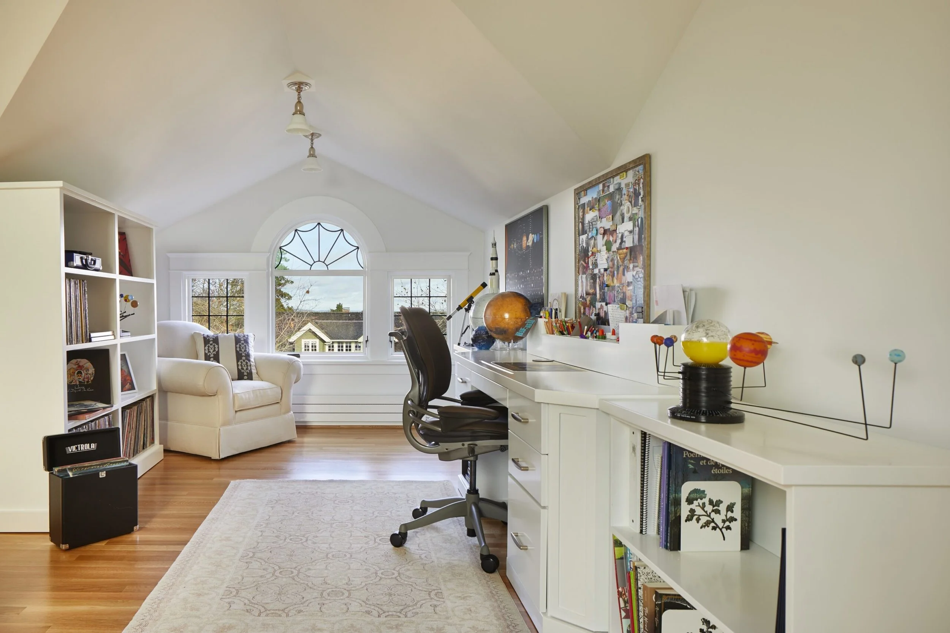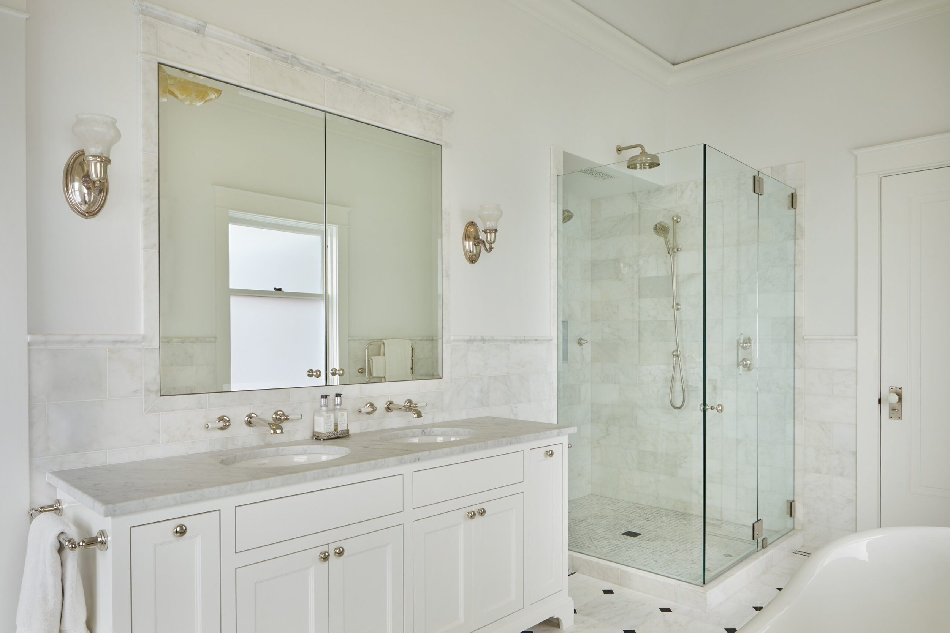
Classic 1915 North Capitol Hill residence
Architectural Style
Brick Georgian Colonial
Project Scope
The major alteration of this classic 1915 North Capitol Hill residence included a remodel of the master suite with special focus on a traditional yet luxurious master bathroom. A key master bathroom feature is the vaulted ceiling accented with a custom art glass skylight.
Architect
Marvin Anderson
Photographer
Benjamin Benschnieder
The work also included an aggressive structural alteration to the previously unused attic area which is now a generous, vaulted ceiling suite. Intensive structural work was required to convert the unused attic into a private guest suite. This work trickled down through three floors of the residence and is captured by steel I-beams and a new concrete footing in the basement. The new attic suite is accessed by a traditional staircase that blends seamlessly with the home’s existing architectural details.



