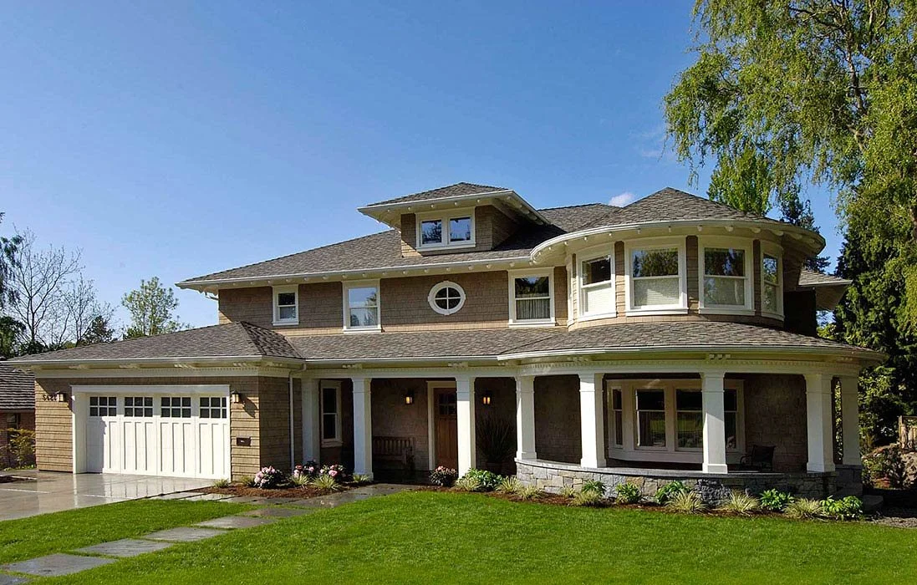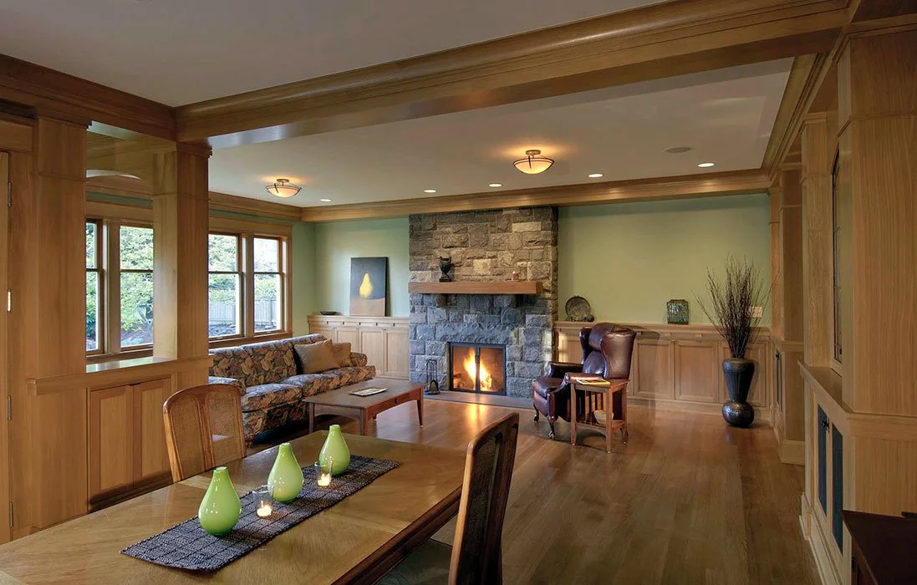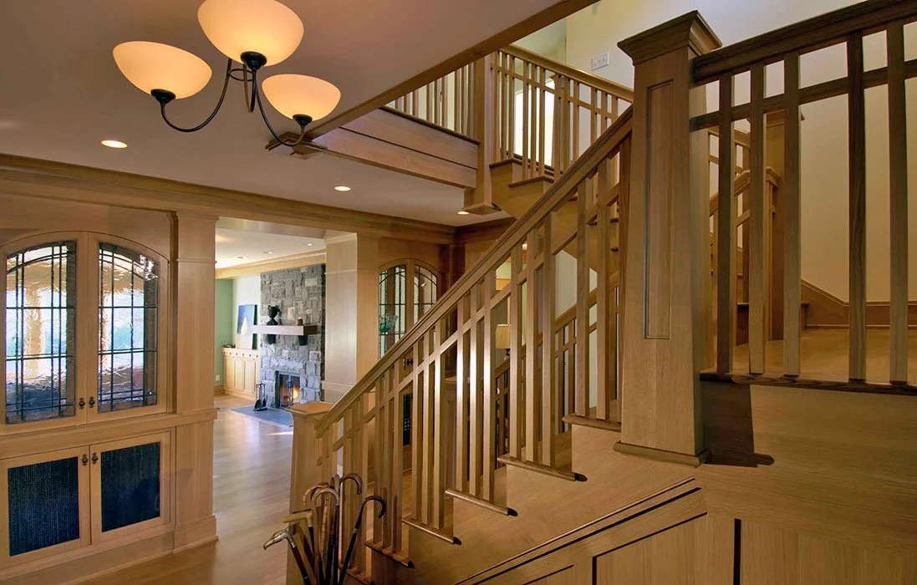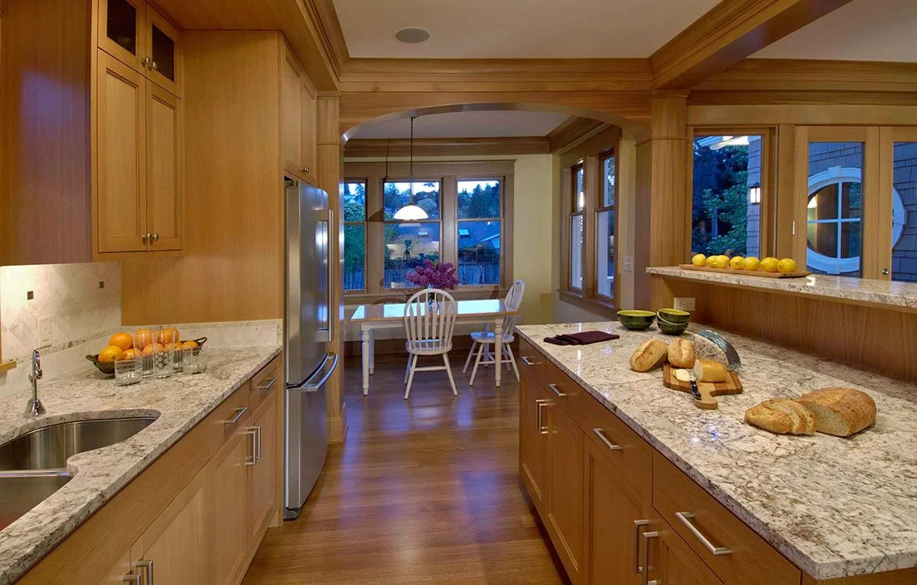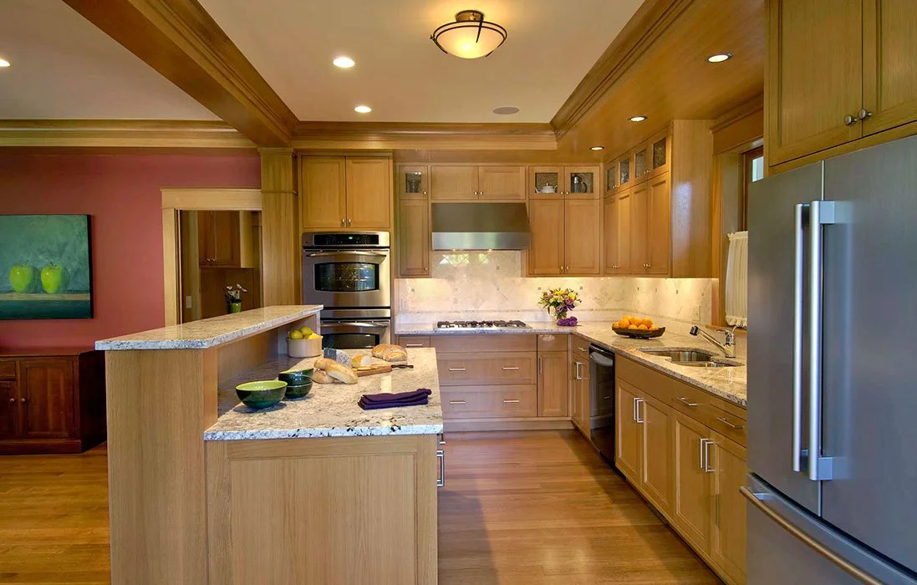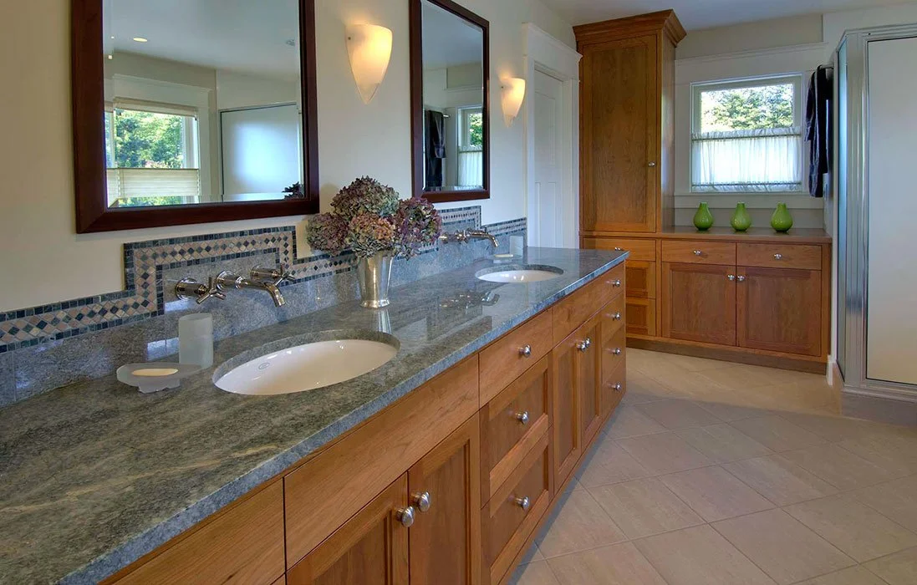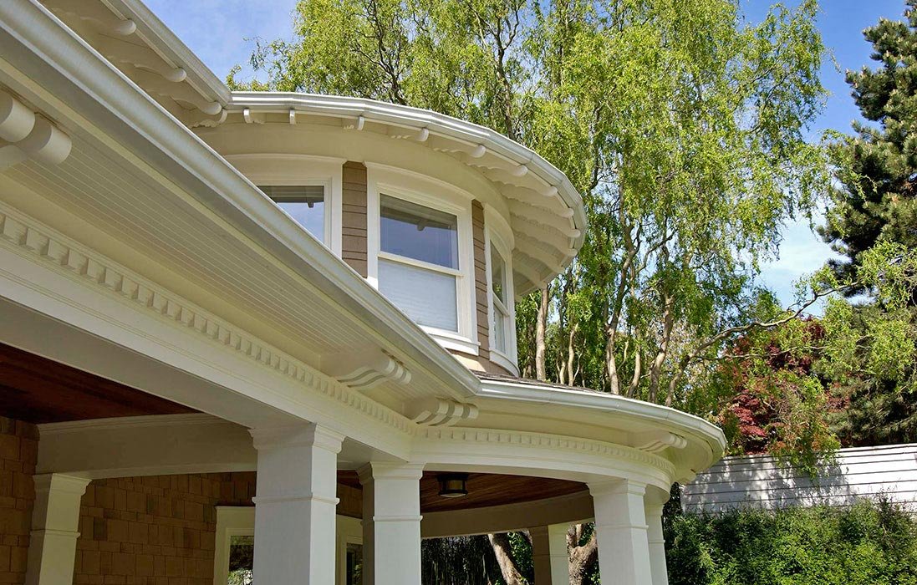
Windermere residence: structural retrofit success
Architectural Style
American Shingle
Project Scope
Whole house renovation
+ addition (6,600 sf)
Architect
TCA Architects
Contractor
Prestige
Photographer
Gregg Krogstad
The dramatic transformation of 1950’s daylight basement rambler into a classic shingled beauty made the owners (and all the players involved with the project) very proud. The original home was taken down to the main-floor platform, and a new two-level structure was built on the original footprint.
Beautifully shaped rafter tails, frieze trim with dentil details, and a two-story turret addition made for a welcoming residential statement. Inside the home: rift-cut white oak millwork and field stone masonry.
Of special construction note: A structural retrofit was not to be avoided as the original house was built on a dirt-filled ravine—and a larger house required a more substantial, crack-free foundation.



