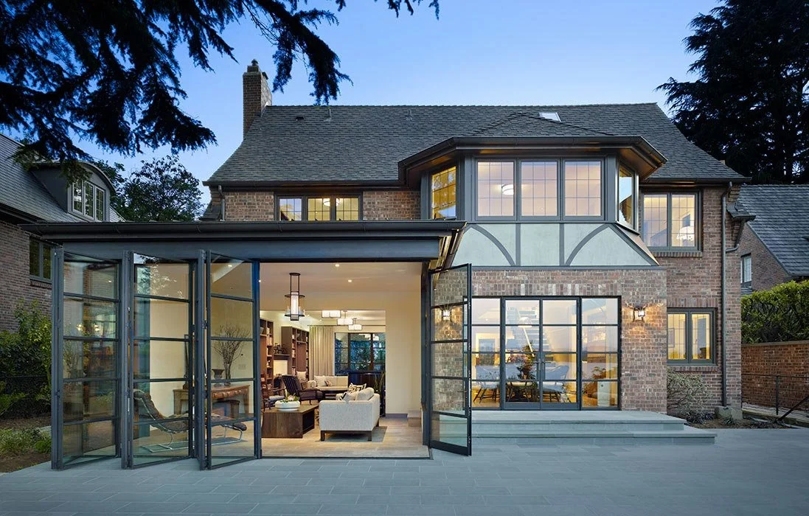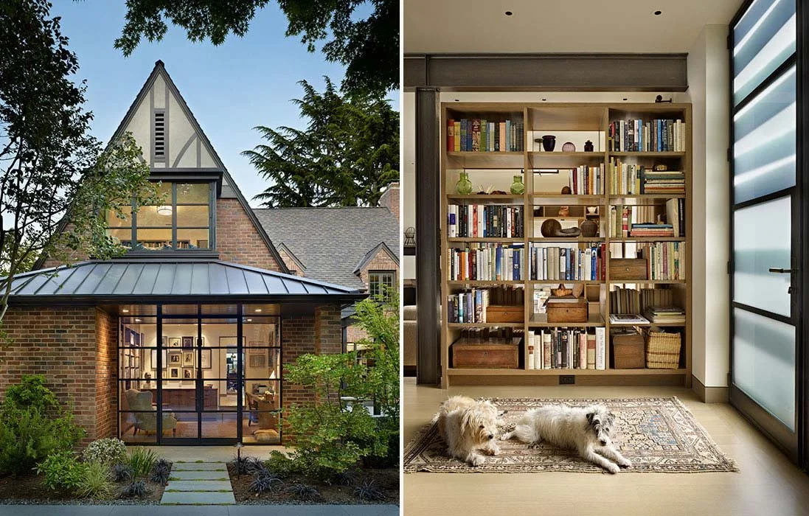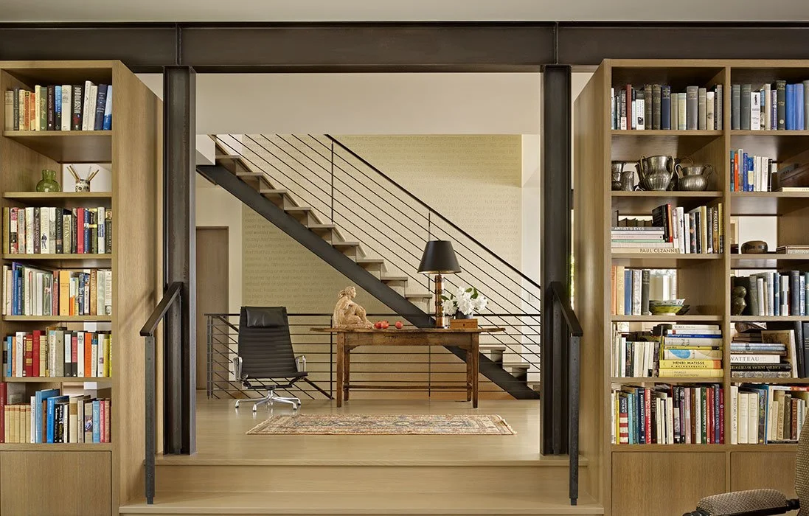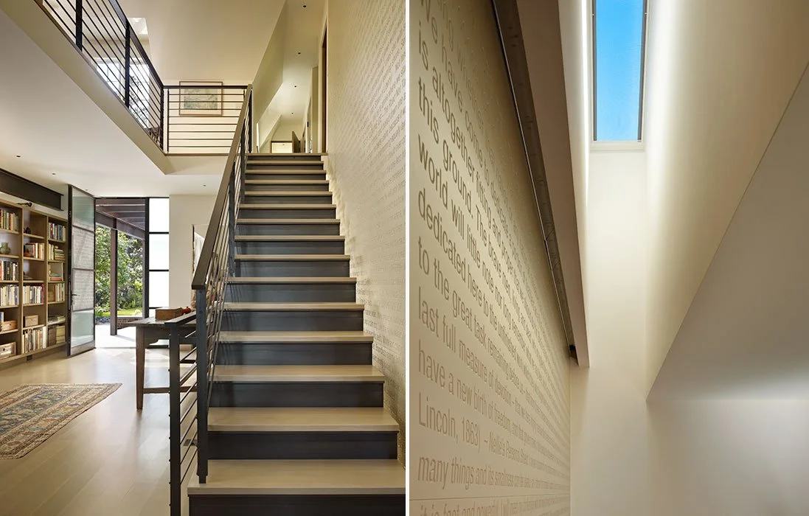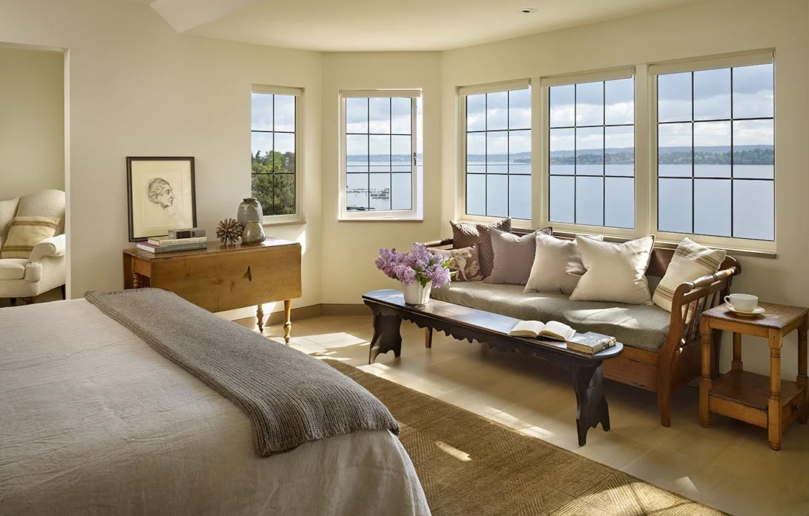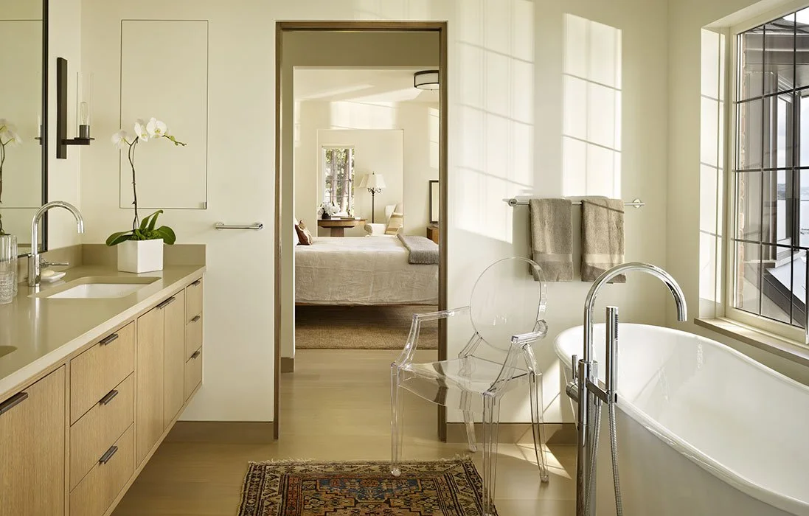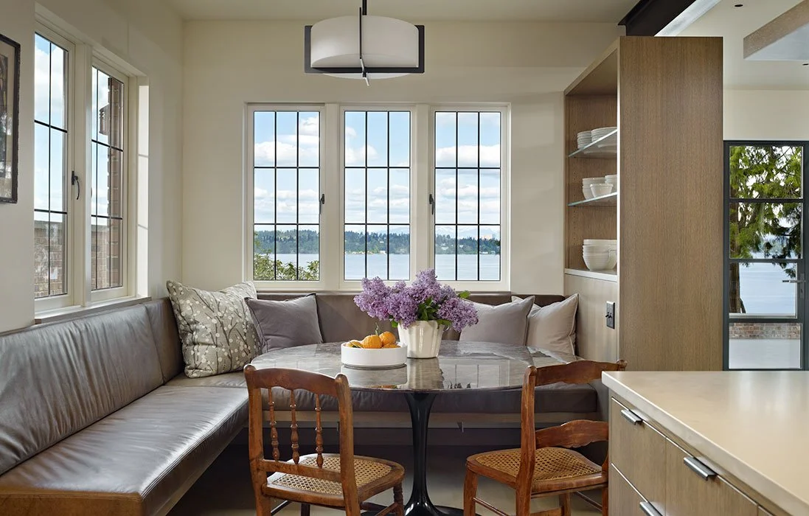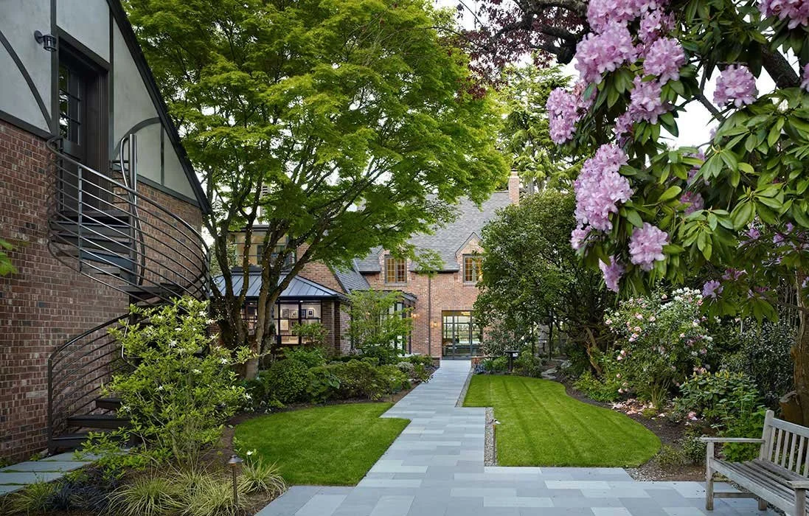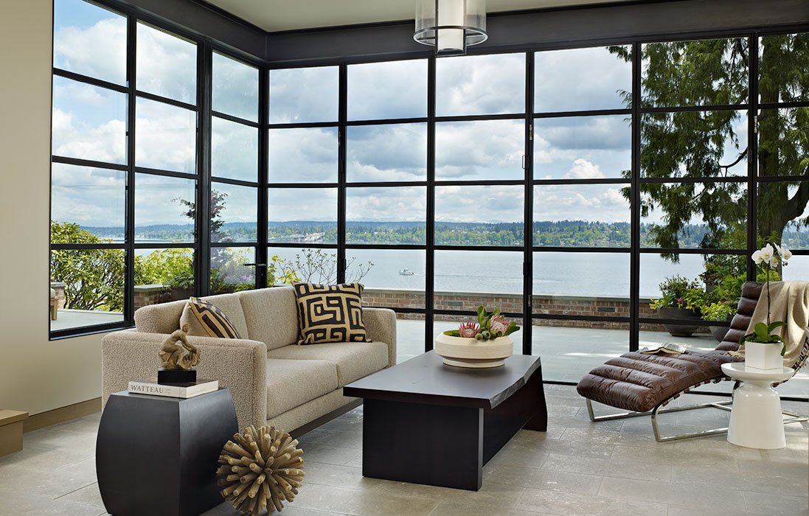
Washington Park residence: perfect retirement retreat
Architectural Style
Brick Tudor (circa 1929)
Project Scope
Whole house renovation
+ addition (5,000 sf)
Architect
DeForest Architects
Interior Design
NB Design Group
Contractor
Prestige
Photographer
Ben BenSchneider
A beautiful Washington Park Tudor home had seen better days, but the new owners believed a complete interior renovation (plus a well designed addition) could save a bit of cherished architectural history and provide them with a perfect retirement home.
The design and construction challenge included completely gutting the interior and replacing all with a contemporary, open-plan layout. The visual transformation was made possible with a thoughtful mix of interior materials: blackened steel, rift oak, limestone, and super-smooth white painted drywall. The traditional exterior of brick, bluestone and stucco was comprehensively rehabilitated.
Of special construction note: A residential elevator was installed to support aging-in-place.


