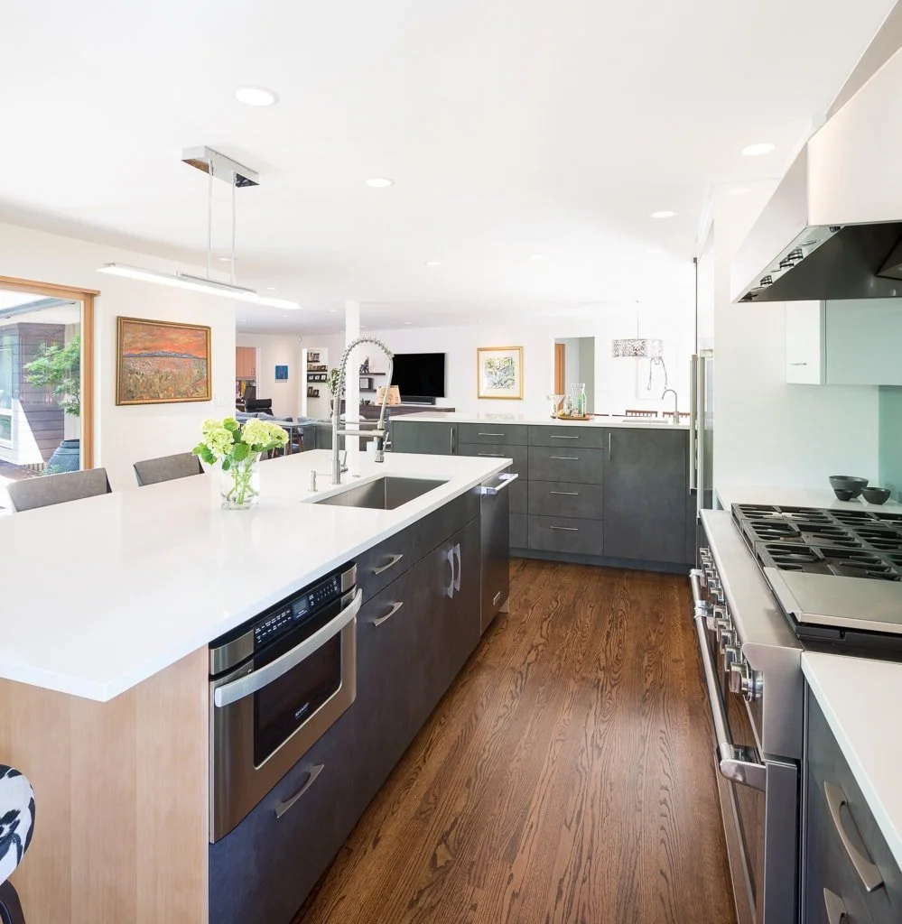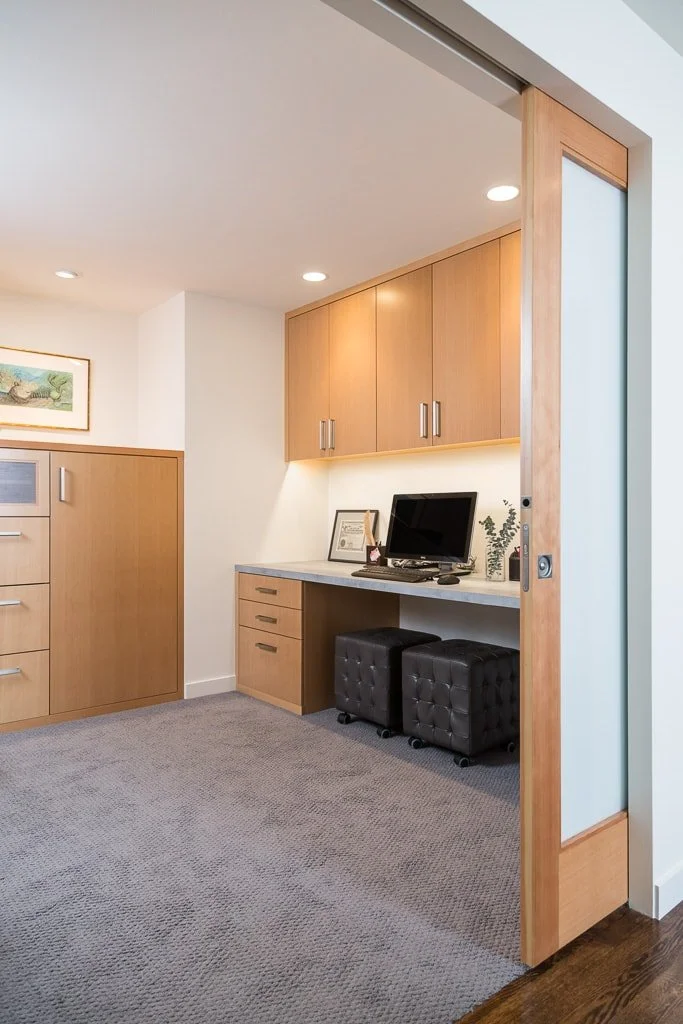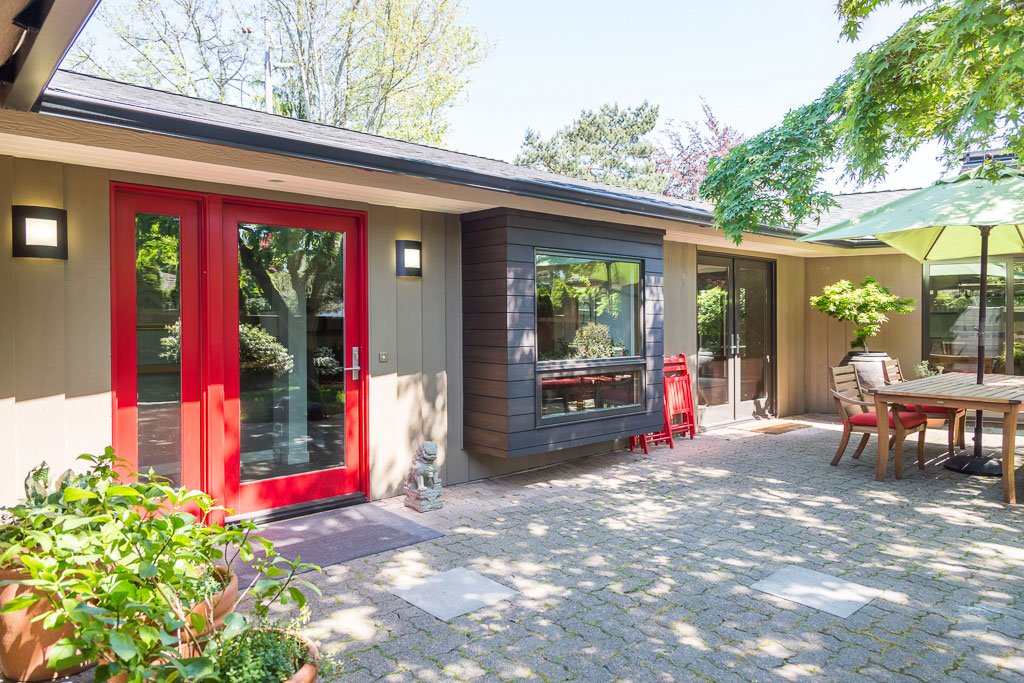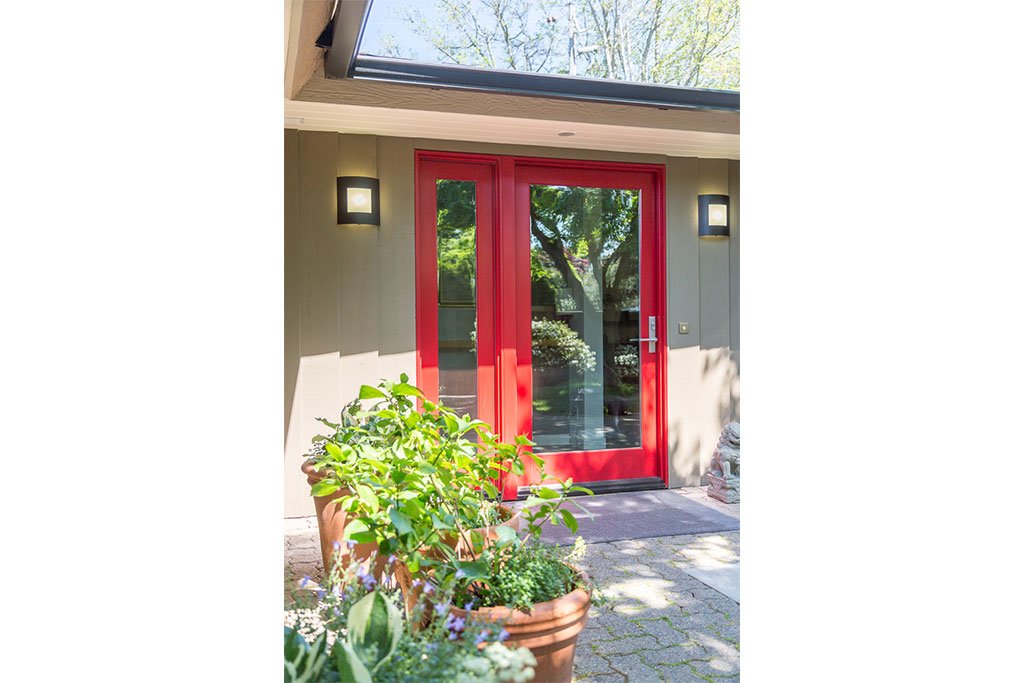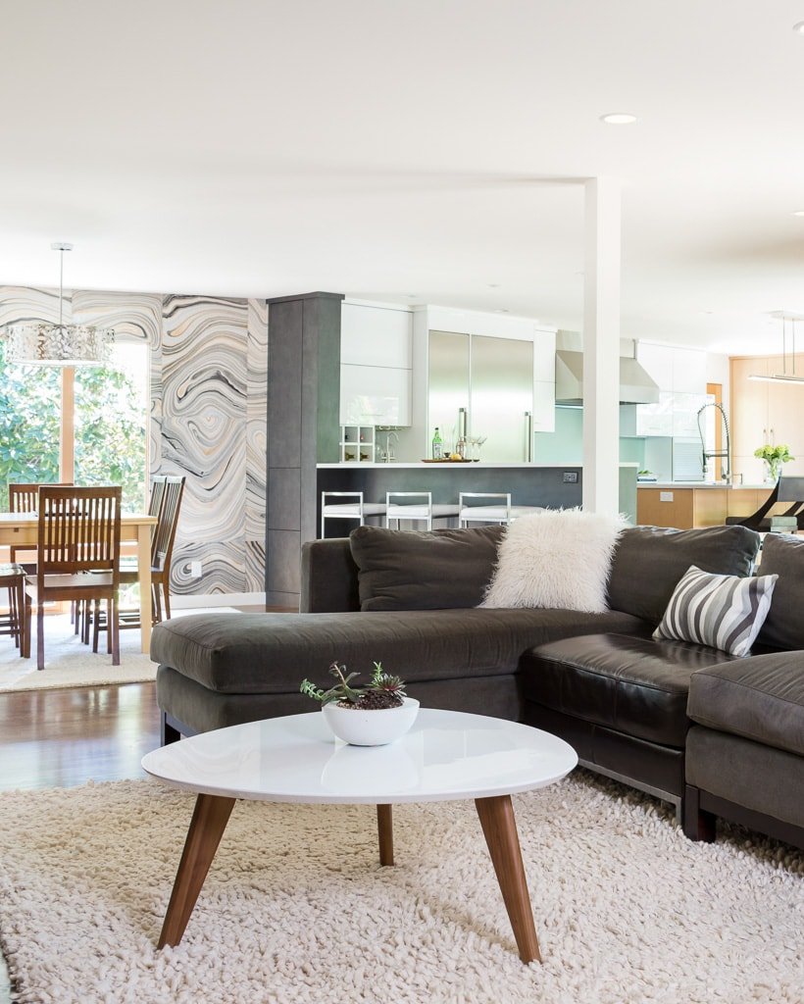
“Mad Men” meets Madison Park Extensive Remodel
Architectural Style
Mid-century ranch
Project Scope
New kitchen, dining room, living room, office, entryway, mudroom and bathroom remodel
Prestige completely remodeled the public spaces of this 1962 ranch-style home transforming small, dark, uninviting rooms into a light-filled open floor plan. The new space is perfect for an intimate evening cooking, dining and watching a movie together or for inviting 30 friends over for cocktails and appetizers.
This remodel utilized the home’s existing footprint improving the utility with thoughtful design and collaboration with the homeowners. By using the richly stained oak flooring throughout and white painted ceiling with new lighting the open plan seems to float. The new chef’s kitchen is a Cinderella makeover story from drab to va-voom with new custom cabinetry, new Thermador side-by-side freezer and refrigerator and DCS range, a stunning quartz island bar and another high boy style bar with quartz counter top. A new office with pocket doors allows one partner to work while the other can, e.g. hosts a girls-night-out. The entryway red door is influenced by Asian cultures that consider the color to be good luck and acts as an antidote to Seattle’s grey skies.
The new mudroom with custom cabinetry at the entry helps to support the homeowners’ active lifestyle. Whether it’s skiing or biking the appropriate apparel is easily accessed. The living room is flooded with natural light as Prestige added new doors with specialty hinges that pivot 180 degrees and “disappear” when the weather allows spilling the party guests from the inside into the outside. The homeowners “Mad Men” style furniture collection and eclectic art is now exhibited in a space that celebrates a return to a more sophisticated and fun cocktail culture.
Contractor
Prestige
Photographer
Cindy Apple Photography
2016 President’s Award
Honorary Award Most innovative Material Combination



