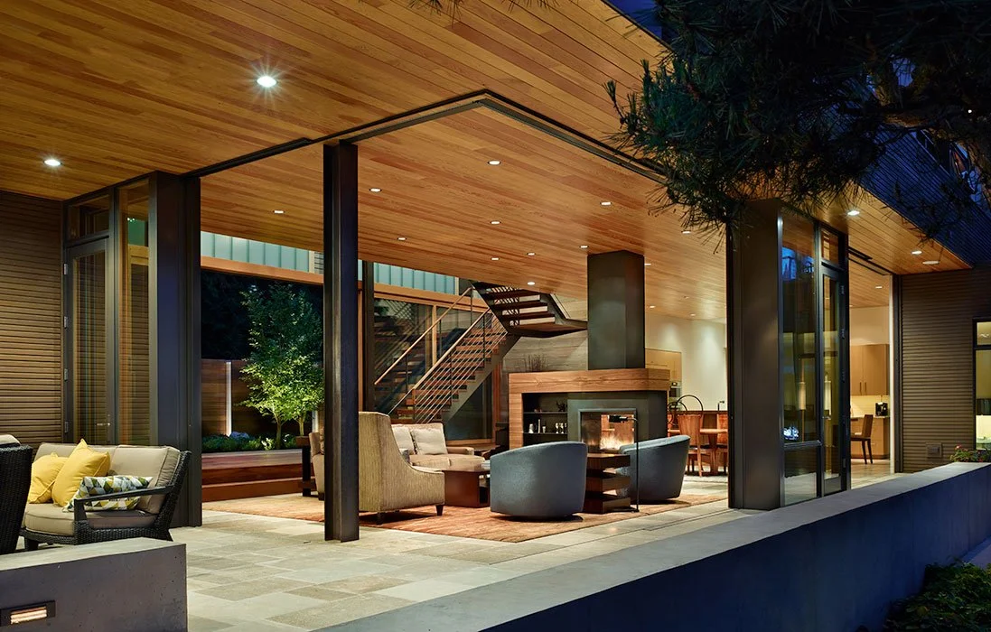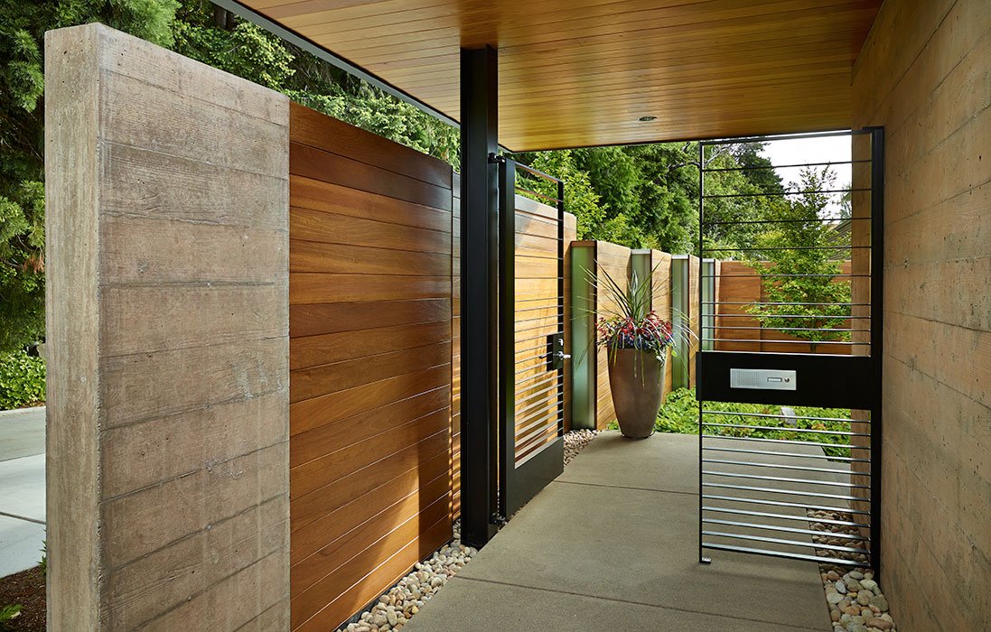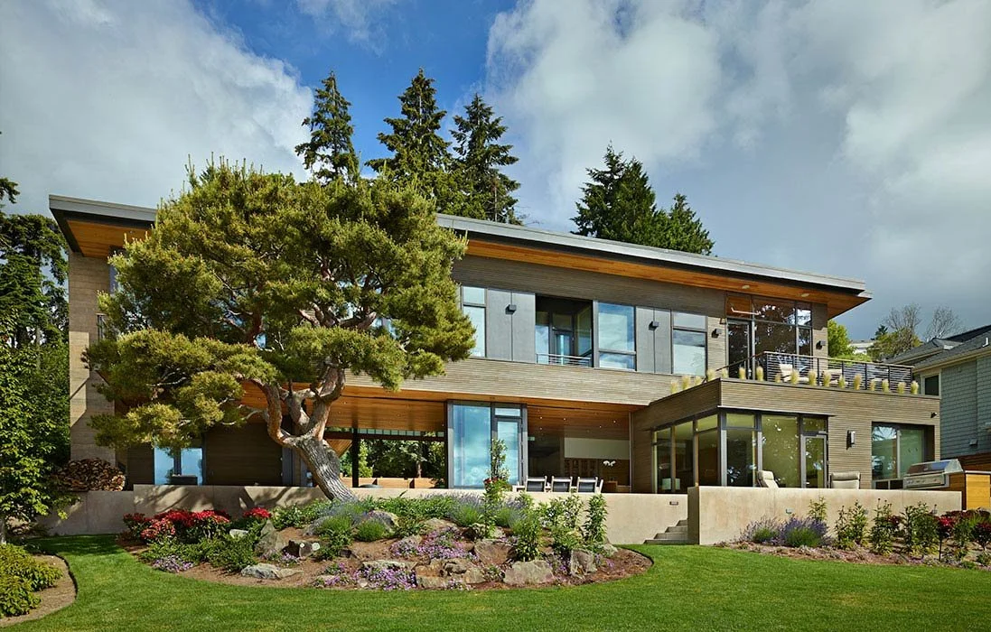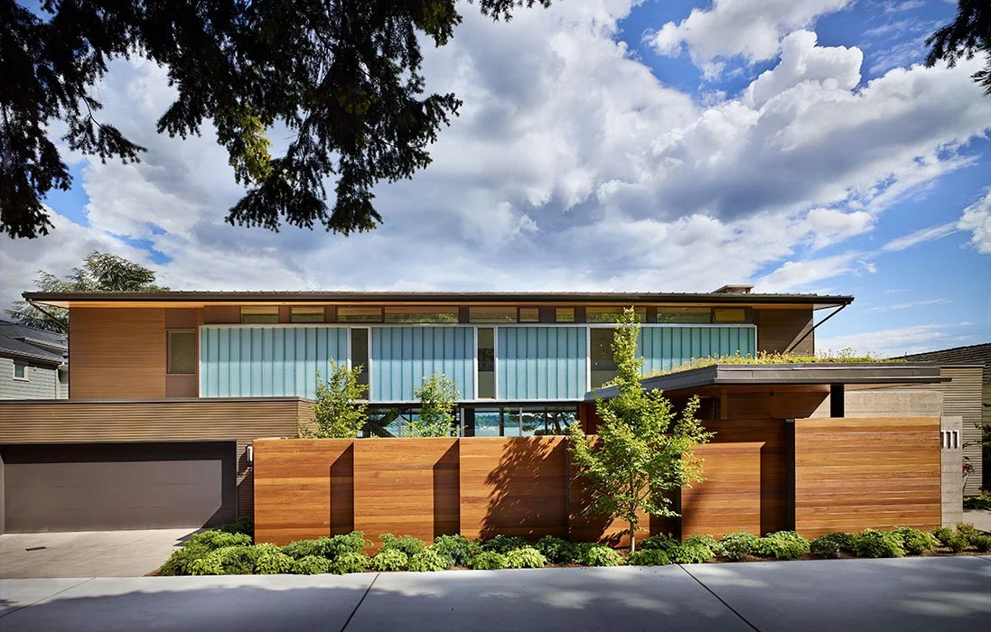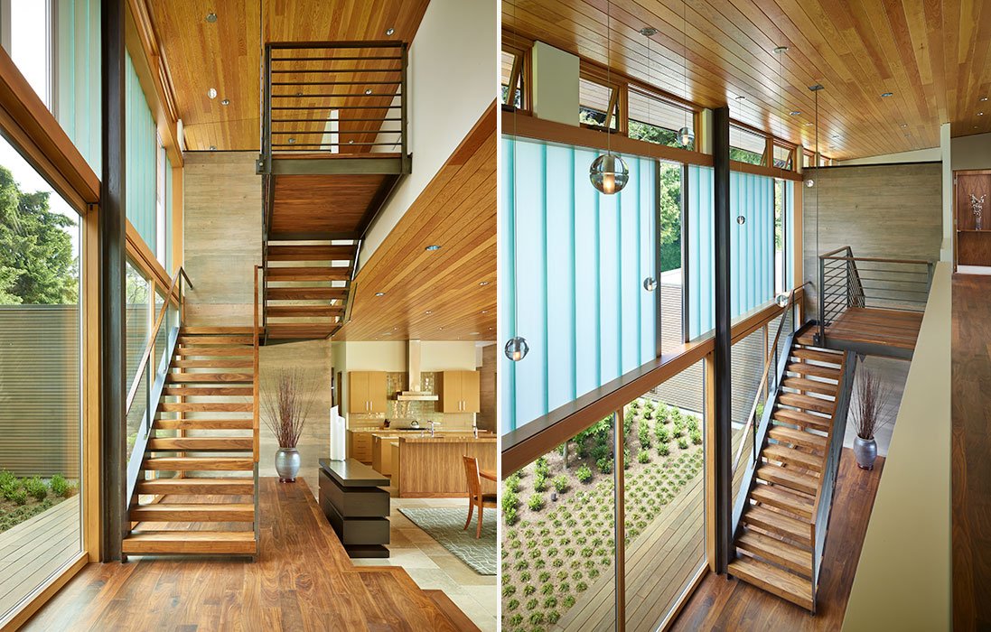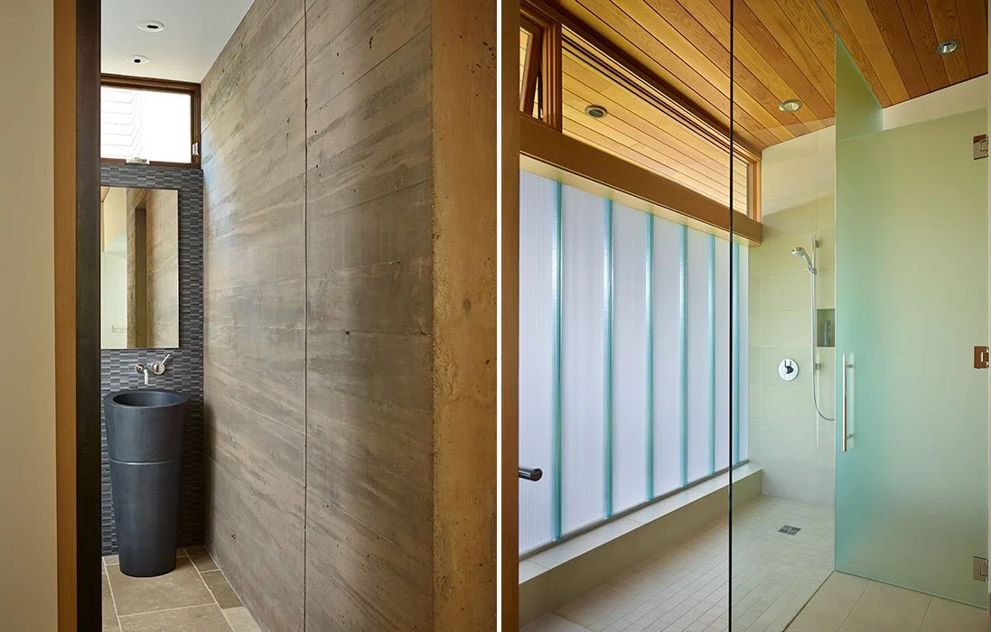
Laurelhurst residence: bringing the outside in
Architectural Style
Contemporary
Project Scope
New construction (5,200 sf)
Architect
DeForest Architects
Interior Design
NB Design Group
Contractor
Prestige
Photographer
Ben BenSchneider
In the Pacific Northwest, a water view is as good as it gets. Together with DeForest Architects, Prestige made a client’s contemporary residential dream come true by delivering exceptional style and construction—and by making the most of the view by skillfully blurring the distinction between indoor and outdoor living spaces.
Critical to the client’s vision was a high degree of sustainability. In response, the home was crafted from a smart balance of organic materials: board-formed concrete, blackened structural steel, Marley limestone and a palette of white oak, Douglas fir, Ipe and walnut woods.
Of special construction note: This expansive, precisely designed home had a very tight construction timeline given the project’s technical and structural complexity (16-month construction schedule).

